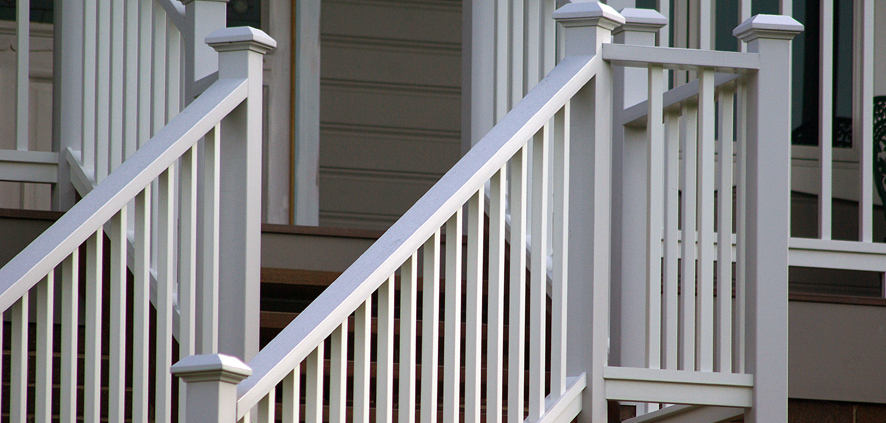Balustrades
Balustrades are a safety feature of decks and balconies which are important to inspect and maintain on a regular basis. Your Venatic inspector will look at various aspects of balustrading in the home from compliance in construction to general condition of each component.
The Standards
The Building Code of Australia requires balustrades to be installed on decks, verandahs and balconies wherever the distance in height is greater than 1 meter from any adjoining floor or surface.
Please see figure 3.9.2.1 below from the National Construction Code as an example of when a balustrade is required.

Regulations also state that –
- Balustrades must be no less than 1m in height from any finished floor surface (or 865mm for stair treads).
- Openings between nosing line and rails must not exceed 125m
- Openings between a lower rail and the finished floor must not exceed 100mm
- Vertical openings must not exceed 125mm
- Balustrades on balconies that are more than 4m from ground level must not have horizontal elements that enable climbing.
Please see Figure 3.9.2.3 from the National Construction Code depiction of an approved construction method

Inspecting Balustrades
Height
As mentioned above, balustrades must be at least 1 meter higher than the finished floor surface. When tiles or paving are applied after the installation balustrading, the effective height of the balustrading from the new finished surface is occasionally reduced below the 1 meter standard.
Tensioned Wire
Balustrades on balconies and decks under 4m in height often use tensioned wire. It is essential that the size, spacing and tension of the wire meets the building codes below and that the supporting steel or wood structure is in an appropriate condition to support tensioning.
Please see table 3.9.2.5 from the National Construction Code regarding the Safe Movement and Access of wire tensions.

Please refer to Table 3.9.2.3 of the National Construction Code regarding wire barrier construction:

Toughened Glass
Where toughened glass panels are utilised in balustrading, the general guideline for minimum thickness is 10mm toughened safety glass. As mentioned above, the minimum height of balustrading is 1m above finished floor height. A handrail must be fitted when non panels exceed 1m to act as a barrier preventing people falling or walking through in the event of glass failure unless Toughened Laminated Safety Glass is used.
It is important to regularly check fittings of the balustrading are well secured to the balustrade structure and any cracked or broken glass panes are replaced immediately.
Condition of Building Components
Balustrades and handrails using steel rails or posts can be susceptible to rust or corrosion. Ensuring steel is appropriately treated or painted and inspected regularly may prevent components becoming unsafe due to rust
Balustrades and handrails using timber posts and handrails are more susceptible to the elements. Ensuring timber is coated with appropriate weather protective paints and stains and is inspected regularly for weathering, rot or timber pest attack is essential to maintain the safety of the balustrade.
Regularly inspecting fixings such as metal stirrups, bolts and screws is also important as loose post, handrails or balustrade fixings are unsafe and could result in serious injury if they were to fail completely.
What to do if your balustrade is in an unsafe condition
If, after an inspection you find your balustrading is in an unsafe condition or otherwise does not meet the required standards we suggest you restrict access to the area of concern and contact a registered builder to further assess and offer a solution to rectify the issue.

