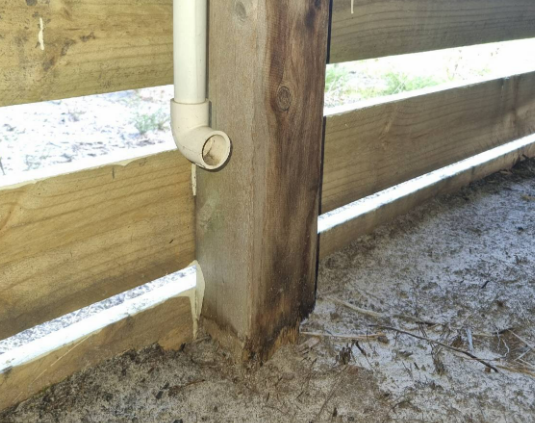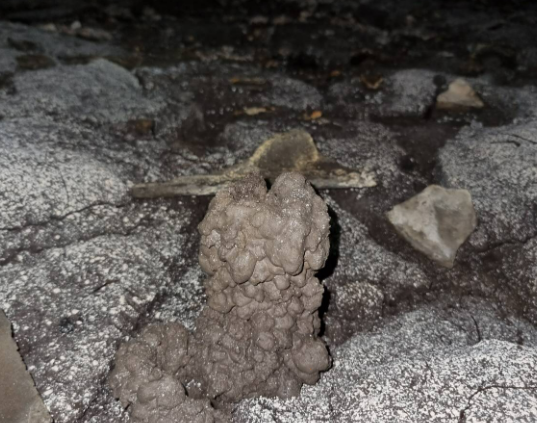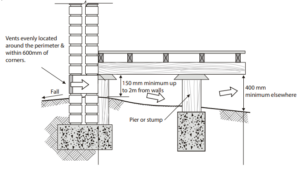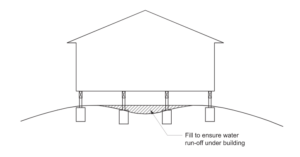Top 5 Conditions Conducive to Timber Pests
When inspecting your home for timber pests, your inspector will note evidence of the presence of timber pests and any damage they have caused. Another important aspect of the inspection is taking note of any Conditions Conducive to Timber Pests. These are defects in the home or elements in the design that increase your homes susceptibility to timber pest attack.
Here are the top 5 Conditions Conducive to Timber Pests we find in our inspections-
-
Poor Subfloor Ventilation
In homes with a timber sub floor, adequate ventilation is critical to the health of your home. Poor subfloor ventilation leads to a damp, dark environment which is conducive to fungal decay and attracts termite activity. Check out our blog post on Subfloor Ventilation for more helpful information on improving the ventilation in your home!
-
Plumbing Leaks
Plumbing leaks create elevate moisture in timber elements of the home. When an timber element reaches a moisture content above 20%, it is already considered to be in a state of decay. The moisture also provides termites with a source of water to sustain activity in the home. Keeping on top of plumbing leaks in the home is essential to the health of your home. If you see any sign of active leaks, contact a licensed plumber to ensure it is rectified as a matter of priority.
-
Improper Discharge of Hot Water and Air Conditioner Drains
We often find air conditioner drains and temperature pressure relief valves from hot water services discharging close to the home’s foundations. This creates an environment of constant moisture close to the home providing conditions for fungal decay and attracting termite activity. Check out our blog for more information on TPR Valves, there is also a great VBA Technical Solution Sheet on Air Conditioner Water Discharge.
-
Inappropriately Stored Timbers
Building debris sored under the home and firewood stored near the home are another common issue found in inspections. Untreated timber stored around the home structure or utilised as garden edging provide foraging termites a food source close to the home. Once termites become established close to the home, there is an exceptionally high risk for activity inside the home. We recommend storing timber away from the home and off the ground.
-
Timber Building Elements in Direct Contact with the Ground
A common element of design we find in inspections that is conducive to timber pests is veranda posts that are in direct contact with the ground. The direct contact with the ground promotes moisture which encourages fungal decay and termite activity. Termites can then make their way through the timber elements of the veranda and in to the home undetected. We recommend installing veranda post to metal stirrups to provide a gap between the timber structure and the ground.




