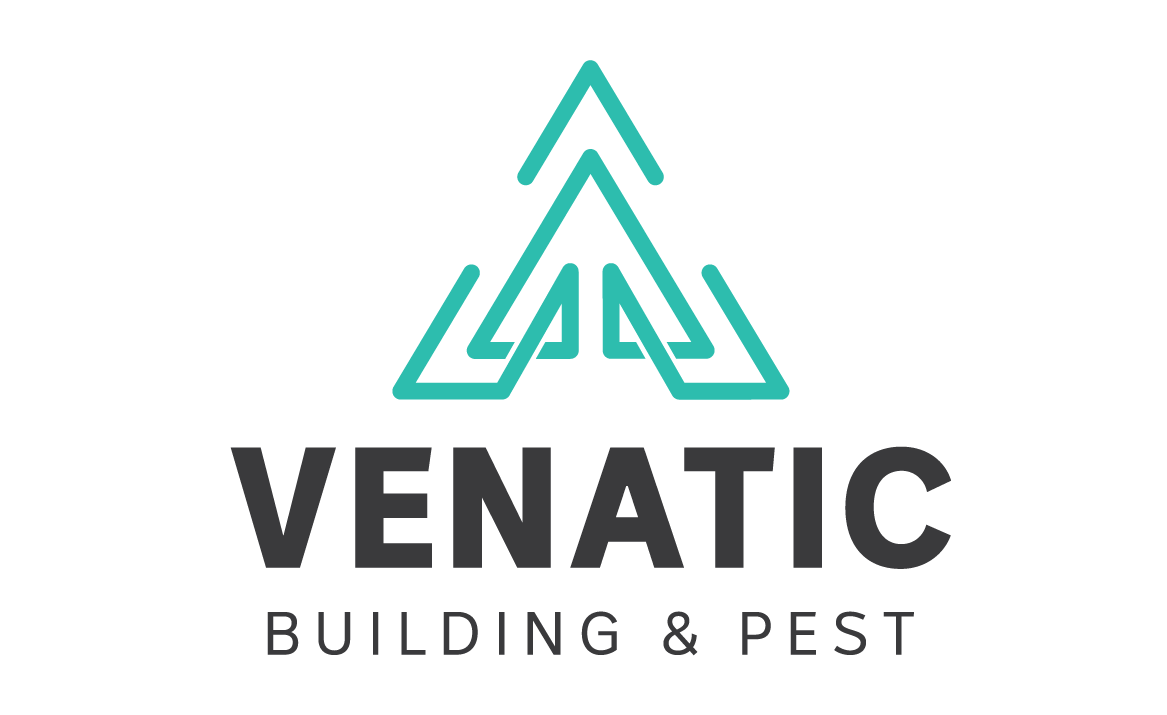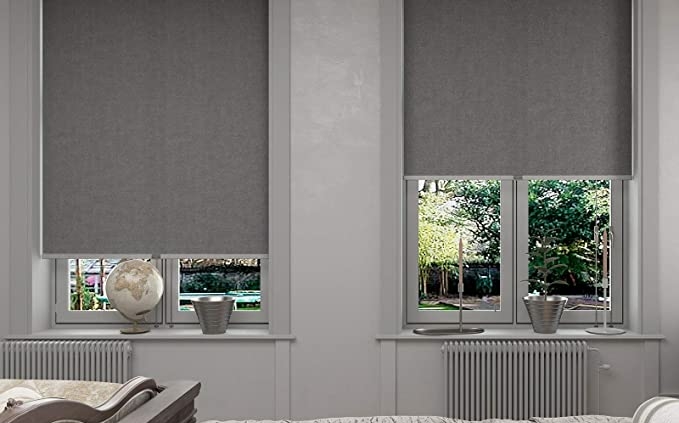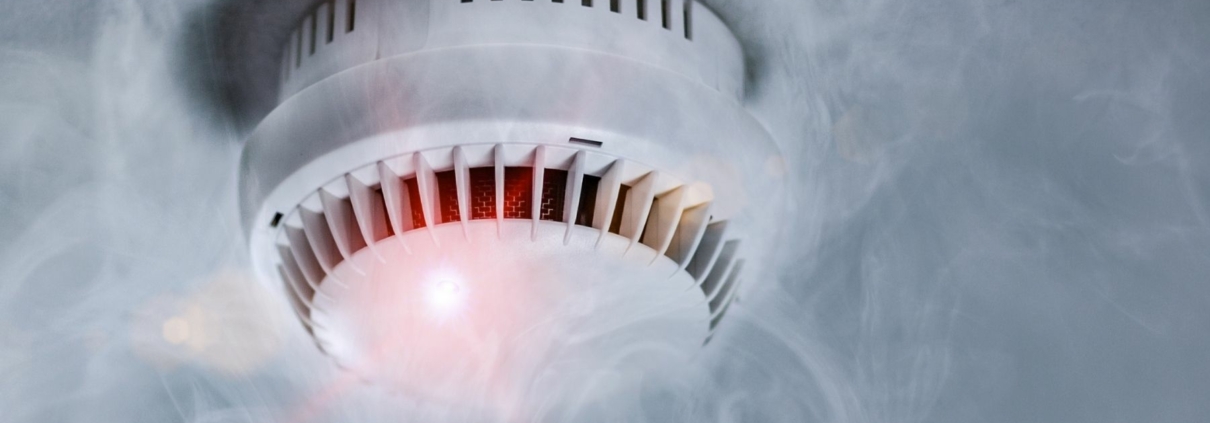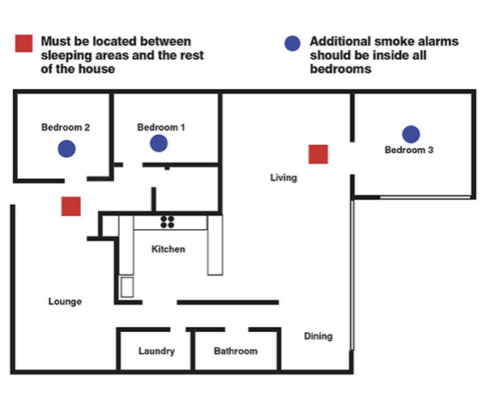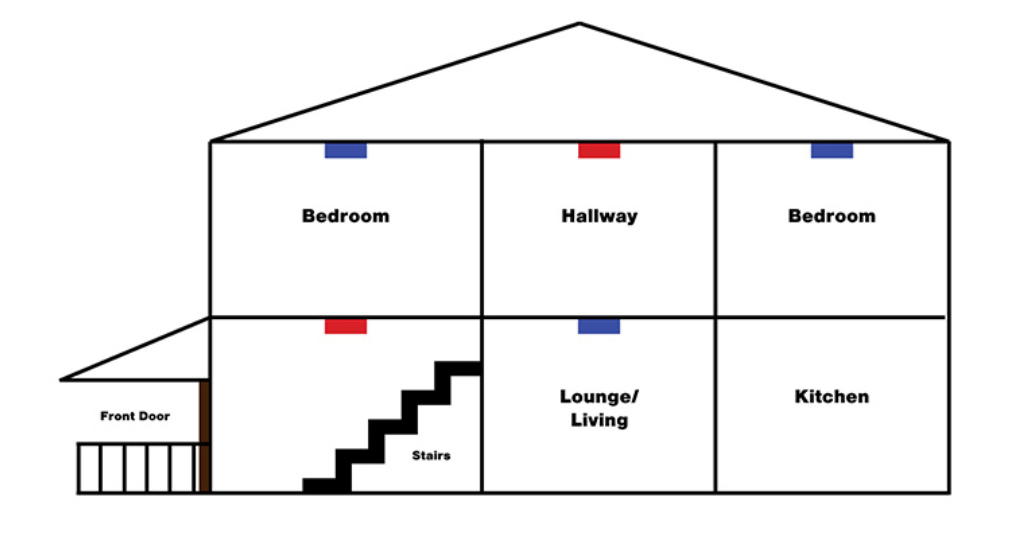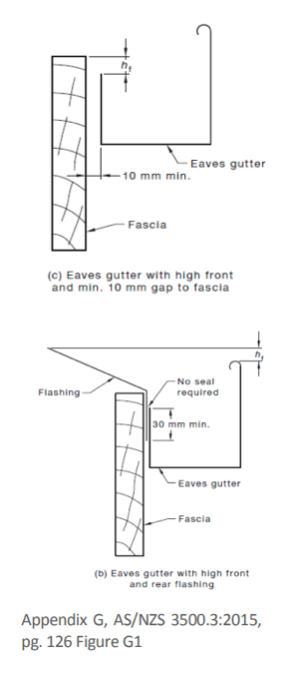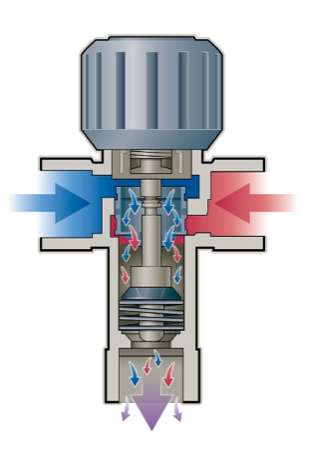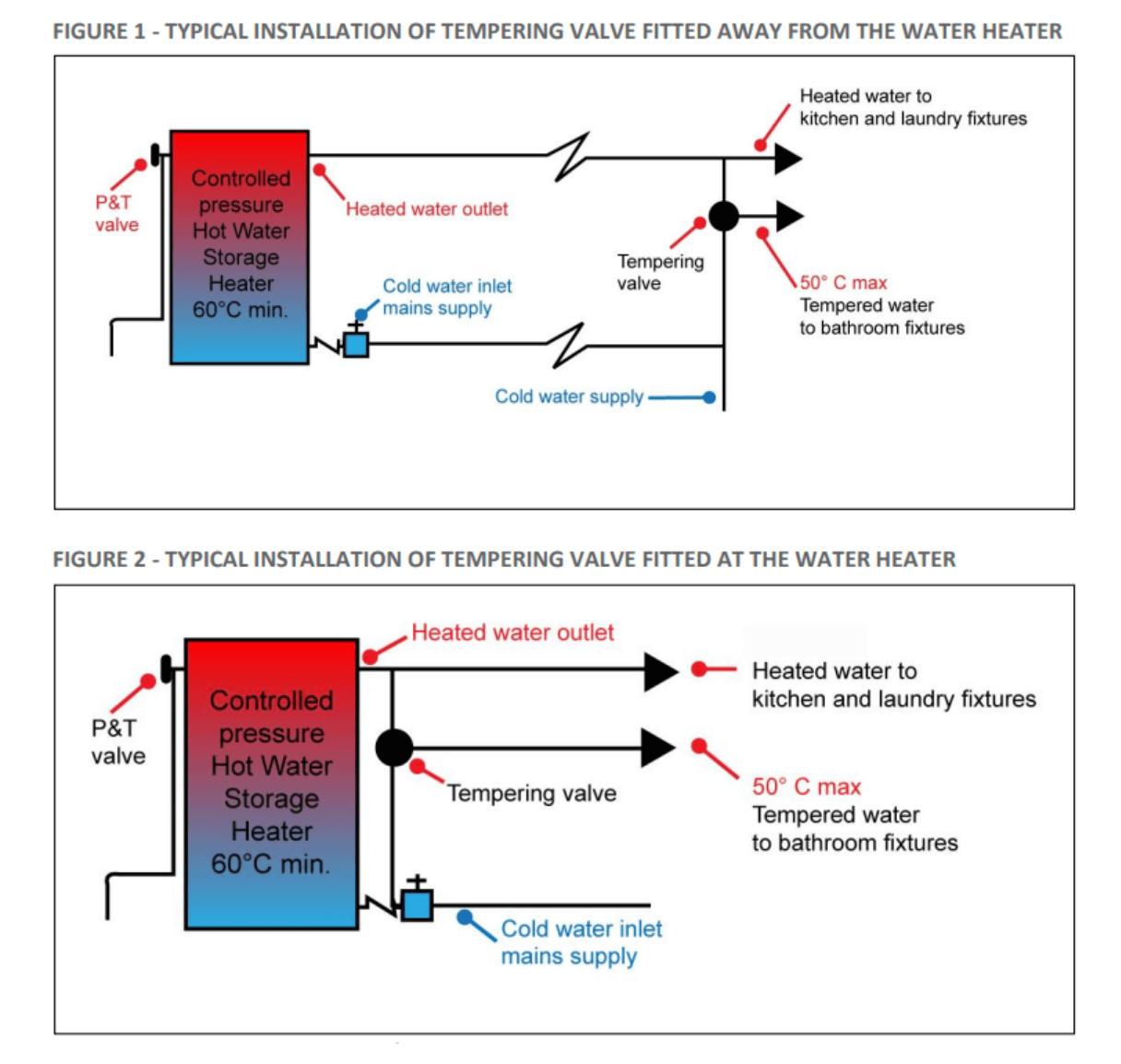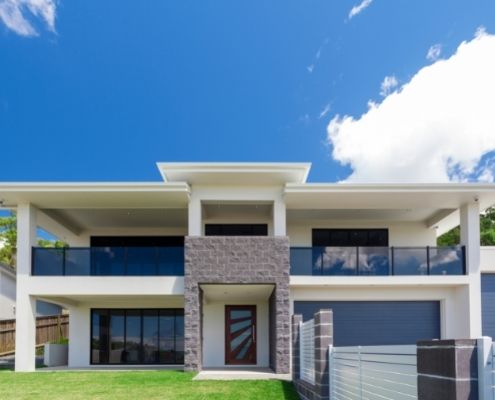Building Permits
What is a Building Permit?
A building permit is an official document that certifies that a relevant Building Surveyor has given approval to plans and documentation before building activity commences.
The building permit is required for most building work (see information below) and ensures buildings comply with the Building Code of Australia, the Building Act 1993 and Building Regulations 2018 for the purpose of ensuring the safety of those constructing the structure, those using the structure and those who will be around the structure.
What if building work has been completed without a Building Permit?
Your local council has a responsibility to the community to ensure the built environment is safe for use and/or occupation. This includes investigating unsafe or illegal buildings and issuing the appropriate Notice or Order to resolve the issues.
Where council finds work carried out without a permit the council will take steps to achieve a reasonable result for both parties.
The first step is issuing a Building Notice asking the property owner to ‘show cause’ why certain actions should not be carried out.
When the owner does not respond to a Building Notice or does not respond adequately, the Municipal Building Surveyor may issue a Building Order with direction to carry out work to ensure the works comply with building regulations.
An Emergency Order may also be issued by the Municipal Building Surveyor where a danger to life or property exist because of the conditions or proposed use of a building.
When an owner fails to comply with a Building Order or Emergency Order, the Municipal Building Surveyor is empowered to initiate prosecution. Building work completed without a Building Permit is in contravention of Section 16(1) of the Building Act which carries fines of up to $72,180 for a natural person.
From the perspective of an insurance claim, a building permit provides you with evidence that the construction has been checked by a registered building practitioner to ensure it has been completed in accordance with relevant codes and standards. If your building structure is damaged, or a person is injured because of an illegal building addition or alteration you may find your insurance company may not cover your claim.
When a home with illegal building additions or alterations is sold, the buyer of the home assumes responsibility for the illegal building work, therefore due diligence in this area is necessary.
Building Permit History
Throughout the course of their inspection, your Venatic inspector may identify alterations or additions that have been completed on the property and comment on their condition at the time of inspection. Your inspector is not qualified to advise whether these alterations or additions have been approved by way of a building permit however there are a number of avenues to find further information.
If there has been any building work on the home that has been completed under a Building Permit in the las seven (7) years; the Section 32 Vendors Statement will include a copy of any Building Permits and a copy of the associated Home Owner Warranty insurance.
Under Regulation 51 of the Building Regulations 2018 your conveyancer may also request information on Building Permits from the local council to confirm if any alterations or additions to the home were completed under an appropriate Building Permit. It is important to note that the council may not be able to locate a record of all documents relating to the home particularly if it is an older home or located in an outlying area.
Another option for further protection that is becoming increasingly common is for buyers to take out Title Insurance which protects against illegal or unapproved building works, unpaid rates and encroachment.
What kind of works require a Building Permit?
As part of the Building Regulations 2006, building permit requirements are now based on the scope of building work rather than the previous $5,000 limit.
The following table lists common types of building work and whether they are subject to a building permit. Please consult your local council or building surveyor regarding the technical provisions that apply.
Additions
- Additions to a dwelling or any other building: Permit Required
Alterations
- Structural alterations to a dwelling or any other building: Permit Required
- Removal or alteration to a load bearing part of a building: Permit Required
Carports/Garages
- Construction of a garage/carport larger than 10m2 in area: Permit Required
- Demolition of freestanding garage/carport, not constructed of masonry, not more than 40m2 in floor area, is not a building on the Heritage Register and the work will not adversely affect the safety of the public or occupiers of the building: No Permit Required
Decks
- Construction of a deck: Permit Required
Fences
- Construction of a side or boundary fence up to 2m in height: No Permit Required
- Construction of a brick front fence more than 1.2m high: Permit Required
- Construction of a timber front fence less than 1.5m in height and not within 9m or a point of intersection of street alignments: No Permit Required
- Construction of a boundary fence more than that is more than 1m high, within 9m of the point of the intersection of street alignments: Permit Required
- Construction of a chain wire tennis court fence: No Permit Required
Masts/Antennas
- Height more than 3m above the highest point of a building: Permit Required
- Not attached to a building and height more than 8m above the ground: Permit Required
Pergolas (Unroofed)
- Not more than 3.6m high, maximum 20m2 in area, and located at the rear of the building to which it is appurtenant: No Permit Required
- Construction of a pergola located further forward than 2.5m forward of the front wall of a single dwelling: Permit Required
Relocking
- Reblocking or restumping of an existing building: Permit Required
Retaining Walls
- Constructed on or near site boundaries (any height) in order to maintain the stability of the adjoining property: Permit Required
- Construction of a retaining wall 1m or more in height: Permit Required
Roofing
- Replacement of corrugated iron roofing with concrete or terracotta roofing tiles: Permit Required
- Replacement of corrugated iron roofing with ‘Colorbond’ or other pre-finished sheeting: No Permit Required
Shed Associated with a Single Dwelling
- Erection of a freestanding shed, 10m2 or less in area, is no more than 3m in height or if situated within 1m of a boundary, in no more than 2.4m in height, not constructed of masonry and located no further forward than the front wall of the single dwelling: No Permit Required
- Erection of a shed more than 10m2 in area: Permit Required
Signs
- More than 1m in height and within 3m of the street alignment: Permit Required
- More than 8m above ground level and 6m2 in display area: Permit Required
Swimming Pools/Spas
- Construction of a swimming pool/spa greater than 300mm in depth: Permit Required
- Swimming pool fencing: Permit Required
Verandahs (Roof Only)
- Construction of a verandah: Permit Required
Windows
- Replacement of windows with the same size windows, where no alteration to the opening is required and is not located on the front façade or can be seen from the street: No Permit Required
- Installation of ‘bay’ or ‘corner’ type windows, where structural alterations are required: Permit Required
Wood Heater
- Installation of a wood heater (solid fuel burning appliances): No Permit Required
